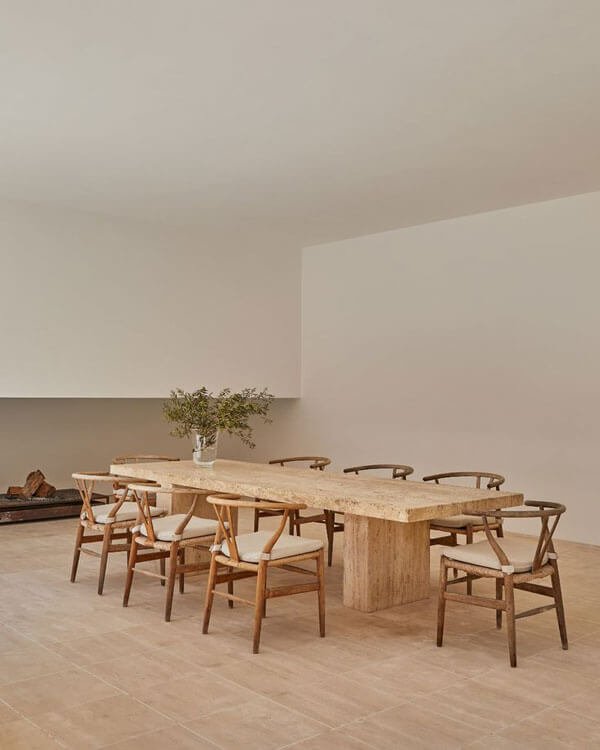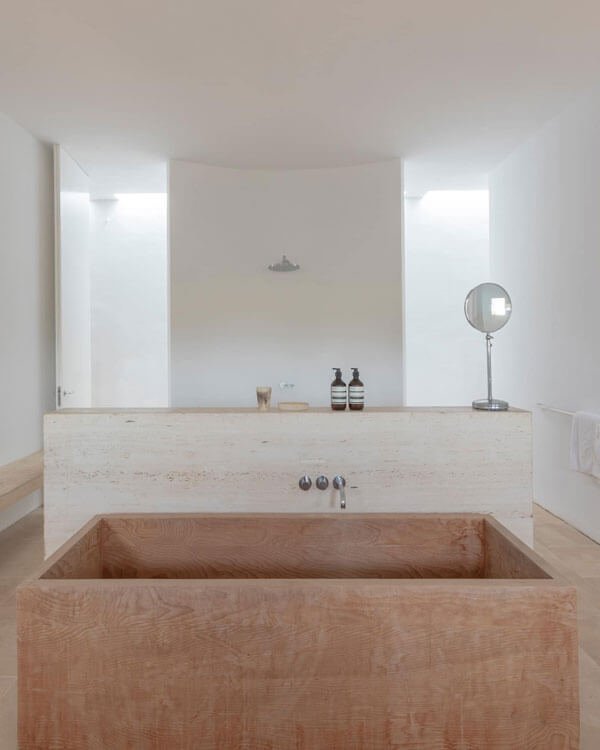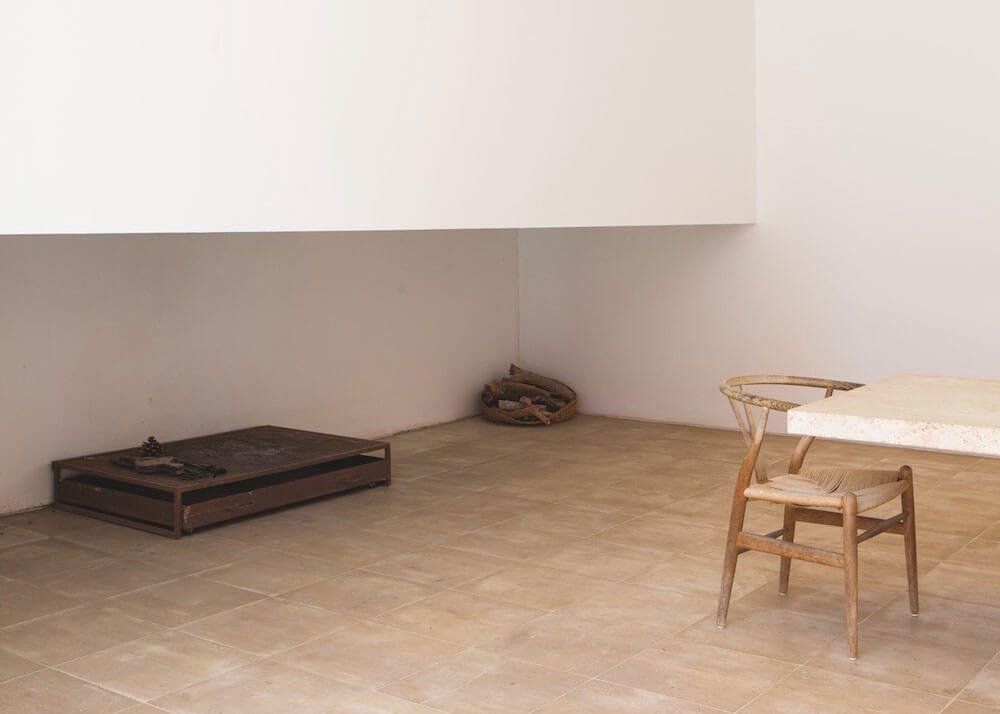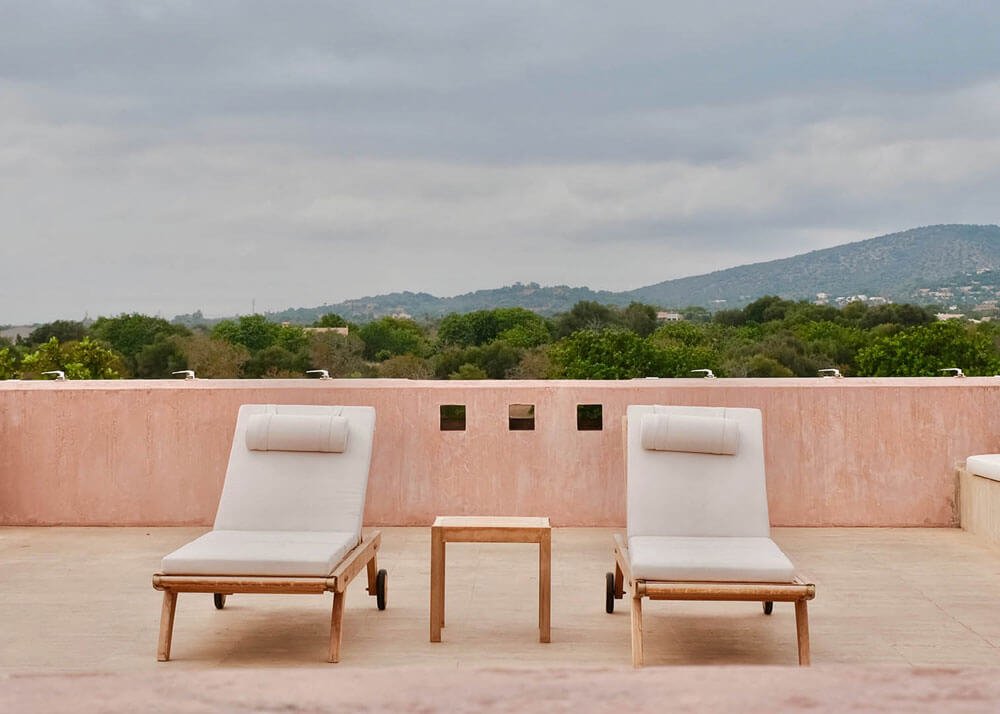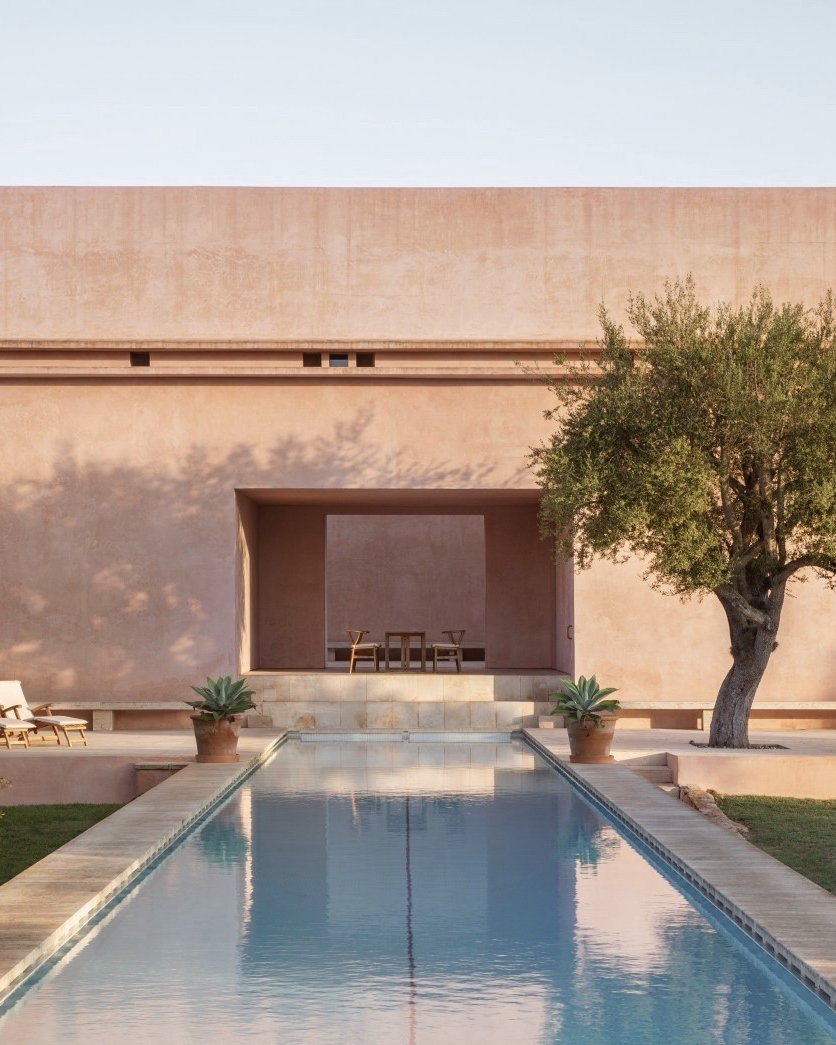
The Neuendorf House / Majorca, Spain
A gem of contemporary architecture hidden between olive and almond trees, that impresses with its pink hue and thorough minimalist design.
Hidden between olive and almond trees in the south of Majorca, there is a gem of contemporary architecture, the Neuendorf House. Created by John Pawson and Claudio Silvestrin, the 600sqm villa brings together the natural beauty of the island and the rigidness of architecture in a home that opens up to its surroundings and contrasts them at the same time. The tall walls and courtyard bring memories of medieval castles but the incredible pink hue applies a contemporary element that calls to mind the tone of the clay pebbles of the region, a subtle reference to the local character of the building. Several terraces, a 40-meter pool and a tennis court invite guests to explore life outside while the opaque walls protect from the harsh sun.
Simple in nature, the interior has characteristic white walls, tiled floors and an assemblance of minimalist wood furniture. It is a style that creates serenity in the space, characteristic of both Pawson’s and Silverstin’s work. Cuts in the facade and large opening create an ever-changing scene inside and outside the house, an artwork orchestrated by the movement of the bright Spanish sun. Ideal for large groups, the house has five bedrooms and four bathrooms, large enough to sleep up to eleven guests. A state-of-the-art kitchen and dining area is perfect for large family-style meals for the entire group and the grilling station outside can be used for those warm summer nights spent outside.
11 guests
5 bedrooms
6 beds
3 bathrooms
Location: Majorca, Spain
Have a look around




